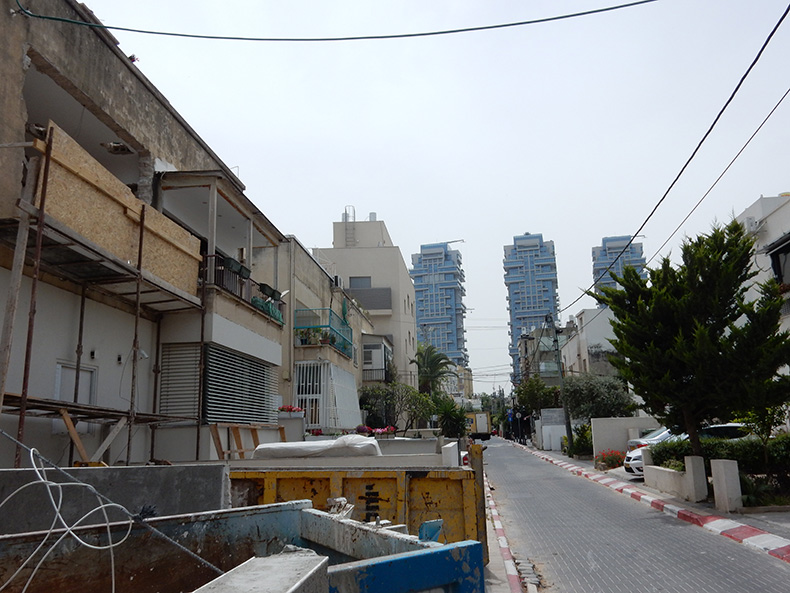
The project is located on Friedman Street in Tel Aviv, a quiet little street that connects to Yehuda Maccabee street and Park Hayarkon. As part of the urban renewal process, an additional floor will be added to the apartment, a roof floor, with an internal staircase connecting the floors. The increase in the area required an additional safety room and allowed the attaching of additional balconies. The new plan is an example of a total renovation that contains a high percentage of demolition in order to adapt the new structure – a roof duplex, to the owner’s renewed plan. In addition, the renovation will include replacement of infrastructure such as electricity, plumbing, heating, air conditioning and of course the replacement of windows and doorways…
Continue to work diligently, promise to update!








